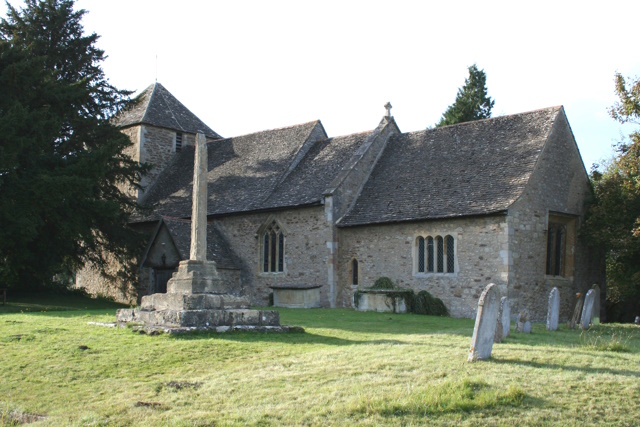


























St. Lawrence's Church, North Hinksey
St. Lawrence's Church, North Hinksey consists of a chancel 24 ft. 6 in. by 15 ft. 9 in., nave 45 ft. by 18 ft., a west tower 11 ft. 6 in. by 12 ft. 6 in., and a south porch. The side walls of the nave are largely of 12th-century date, but the chancel was perhaps rebuilt during the 13th century, when the west tower was added. A south window was inserted during the 14th century, and the south porch is a late 17th or early 18thcentury addition. The church has been restored in modern times and the chancel arch rebuilt. The chancel has a two-light 15th-century east window with a square head. In the north wall is a blocked doorway with a shouldered arch, and further west is a single-light trefoil-headed window. In thesouth wall is a four-light square-headed window of the 16th century, and further west a narrow 13th-century light, the head of which has been subsequently altered. Below this is a blocked low-side window only visible externally. It is apparently 12th-century work refixed. The modern chancel arch is of enriched Norman style with small cheveroned openings on each side. The old chancel arch was very narrow and some 8 ft. high, and to the south of it was a squint. To the north, on the west face, was a shallow cheveroned recess, of which the headstones still remain, though it is now pierced through the wall. The chancel roof is open to the ridge and some of the timbers are old. In the north wall of the nave are two small deeplysplayed windows of early 12th-century date and placed high in the wall. At the east end of the wall are traces of the upper and lower doors to the rood-loft stairs, the stair being inclosed in a semi-hexagonal projecting turret. In the centre of the north wall are the western jamb and half the arch of a 12th-century north door only visible externally and quite plain. In the south wall the first window has a three-light 14th-century opening with a traceried triangular head. Below it are two square aumbries rebated for doors, and further east a small piscina with a round head enriched with ball-flower ornament. The south door is of mid-12th-century date recessed in two orders, the inner roll-moulded and the outer with deep cheveron ornament. The hood has animal head stops and the side shafts are of red stone with scalloped capitals. Further west is a three-light square-headed window of the 15th-century. The nave roof is ancient, but the pitch has been altered towards the east end. West of this point the roof has tie beams with curved struts to the principals and is ceiled at the collar. The eastern part is open to the ridge. The west tower is three stages high and is finished by a tiled pyramidal roof. The ground stage is entered from the nave by a narrow modernized doorway, and the west window is a single light probably of the 13th century. The bell-chamber is lighted by a plain square opening in each face without heads. In the tower are a portion of the old font and the head of a 13th or 14th-century cross. It was gabled and one hand of the figure of a Calvary remains. It may possibly belong to the churchyard cross, of which the square base, raised on three steps, and the square shaft with beaded angles remain outside. The south porch has an oak frame and head to the outer doorway, and on the east gable of the nave is an ancient cross. On the north wall of the chancel is a tablet to William Fynmore (1677) and Martha his wife, with a coat of arms, Ermine two cheverons gules and a crescent for difference impaling the same coat without the crescent. On the south chancel wall is a well-carved tablet with cherubim, &c., to William Fynmore (1646) and William his son (1677), with the Fynmore arms impaling Wickham, two cheverons between three roses. In the pavement of the porch is a slab inscribed 'T.P. 1592.' There are four bells: the treble, inscribed 'William Yare made me 1614,' recast in 1907; the second inscribed 'R.K. 1675'; the third 'Christopher Hodson made me 1681,' and the tenor '1676.' The plate includes a cup, London, 1582, with cover paten of the same date, and a paten inscribed 'The gift of Anne Lewing 1681,' with date mark obliterated. The registers previous to 1812 include only one book, containing entries of marriages 1756 to 1794 Historical information about St. Lawrence's Church is provided by 'Parishes: North Hinksey', in A History of the County of Berkshire: Volume 4, ed. William Page and P H Ditchfield (London, 1924), pp. 405-408. British History Online http://www.british-history.ac.uk/vch/berks/vol4/pp405-408 [accessed 8 March 2023]. St. Lawrence's Church is a Grade II* listed building. For more information about the listing see CHURCH OF ST LAWRENCE, North Hinksey - 1182110 | Historic England. For more information about St. Lawrence's Church see Parishes: North Hinksey | British History Online (british-history.ac.uk). |

